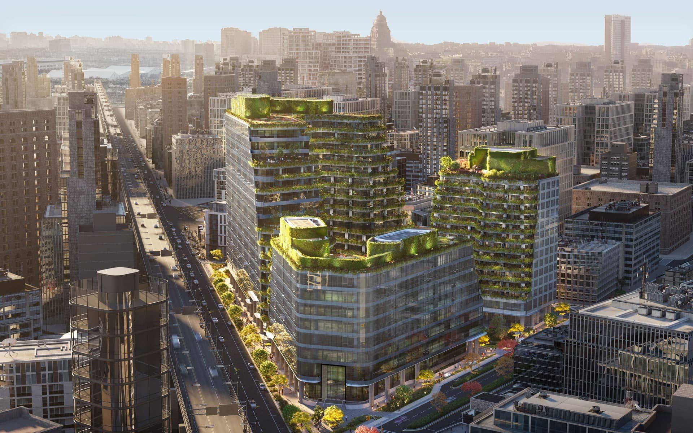
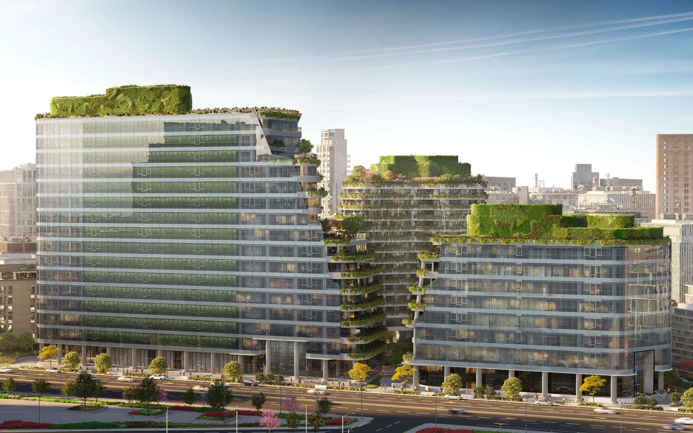
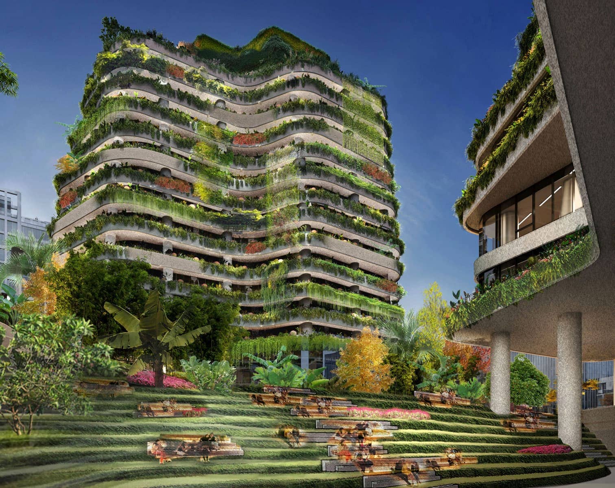
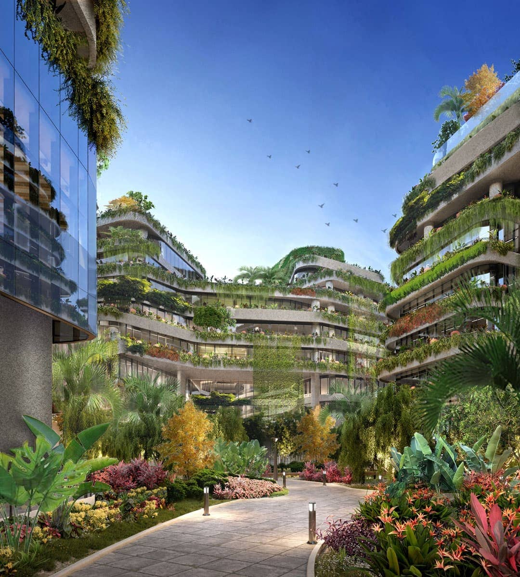
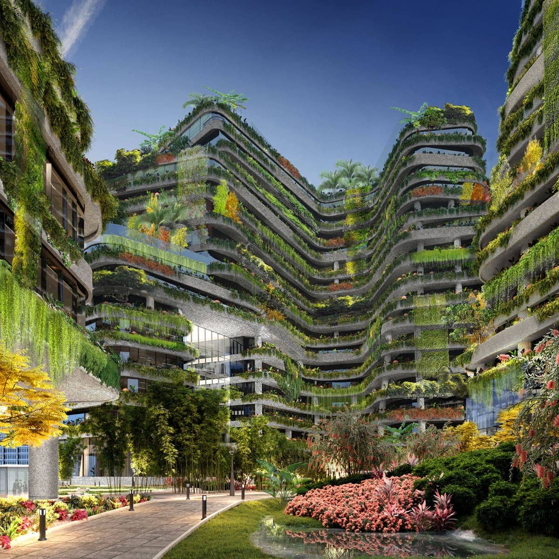
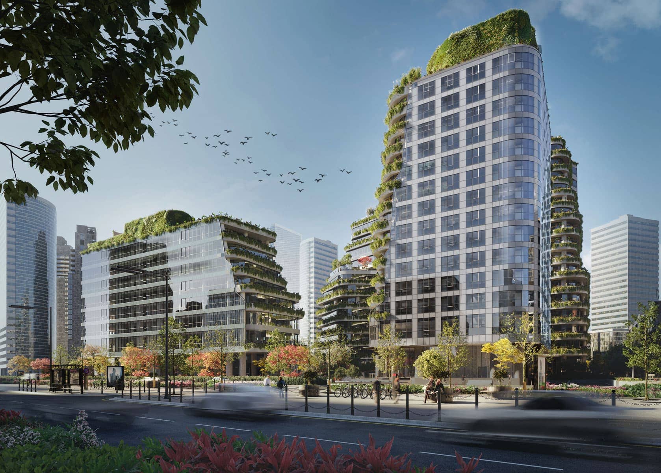

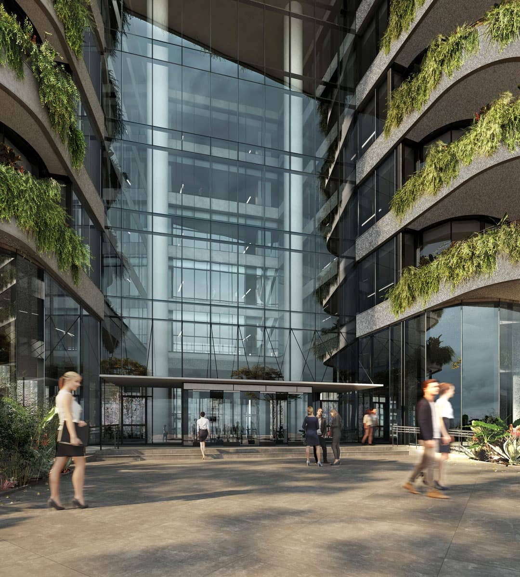
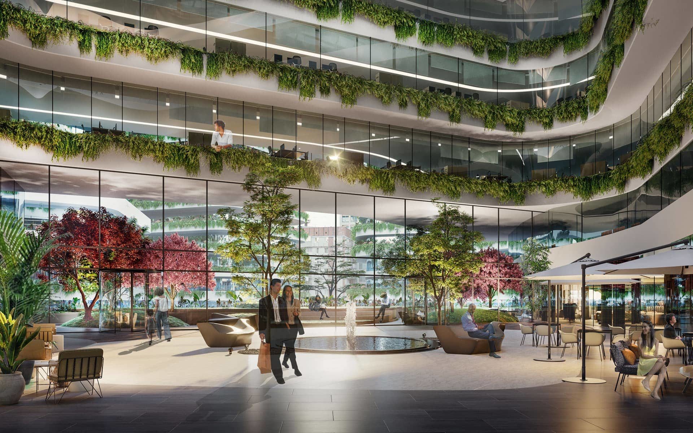
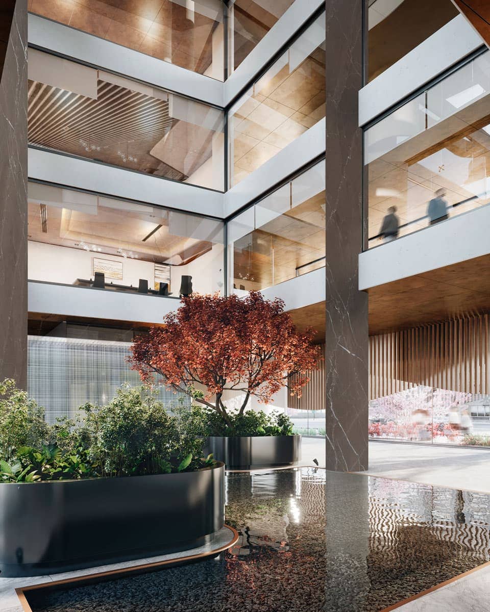
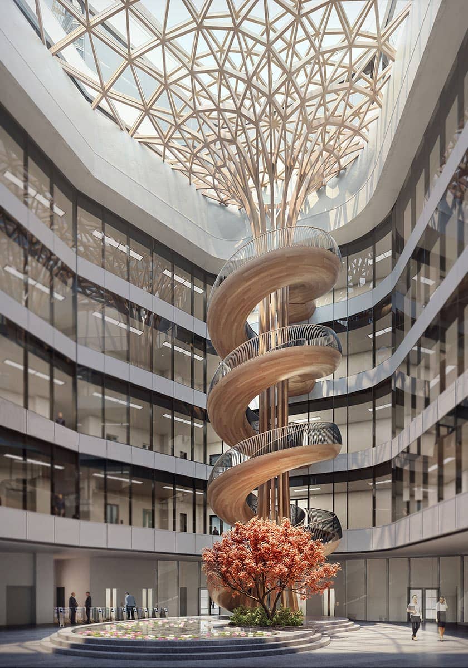
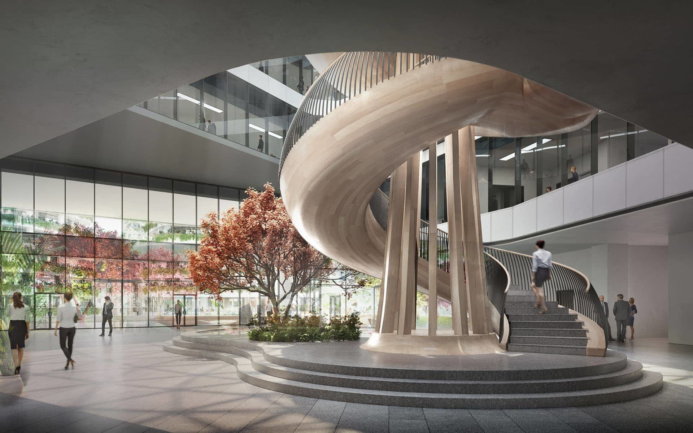
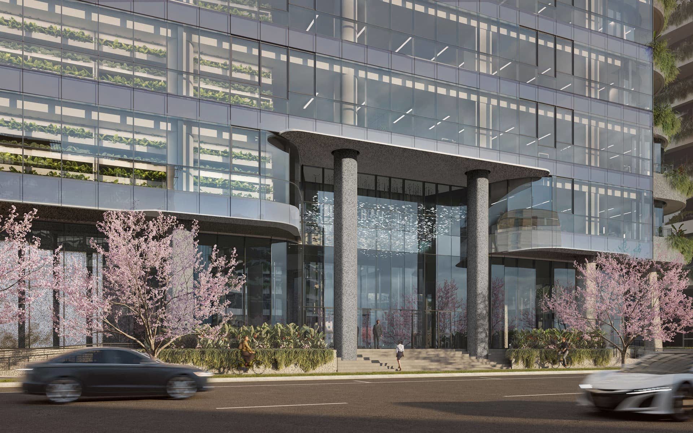

Xinyi District Complex: architectural project
The Xinyi District Complex is a mixed-use project located adjacent to Taipei’s commercial and financial center and includes over 100,000 m2 of new construction and nearly 10,000 m2 of park and urban landscaping.
The Master Plan includes three buildings surrounding a central park and is conceptually composed on the idea of a terraced mountainside enclosing a verdant valley. The project addresses issues of place in the community, cultural vitality, harmonious flow in its urban context, environmental and social sustainability.
The functional programming includes senior housing, multi-functional theater space, co-working hub with public atrium, and office space offering workers produce from an integrated vertical farming facility – all destinations having access to the greened terraces that are organised around the central park.
Type of Project: architectural project of three new buildings
Size Data: 108.000 sqm
Special Features: High Construction Standard
Services: Concept Design & Schematic Design Project as per Studio S&P Best Practices
© of Spagnulo & Partners – All Rights Reserved